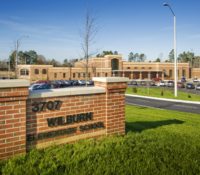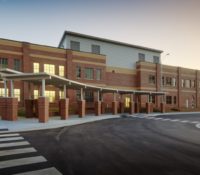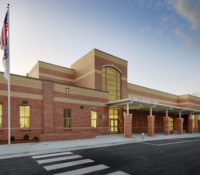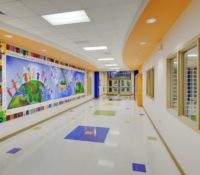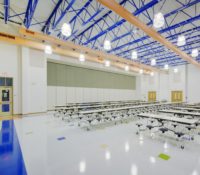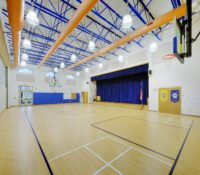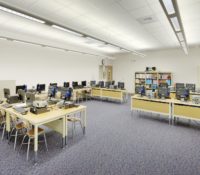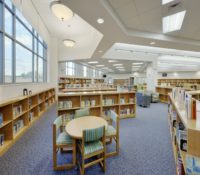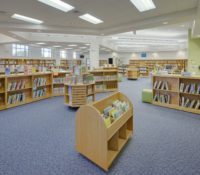Wilburn Elementary School
Wilburn Elementary School encompasses 104,000 SF over two-stories using steel frame and masonry construction. The exterior features a brick façade, two aluminum canopies and a modified bitumen roof. The project includes extensive renovation to 19,000 SF of the existing structure and an 85,000 SF addition. The addition offers daylight learning spaces, large media center, multi-purpose room, cafeteria and common areas. The design features a two-story east entrance that defines the prominent entrance directing visitors to the administrative suite through a set of vestibule security doors.

