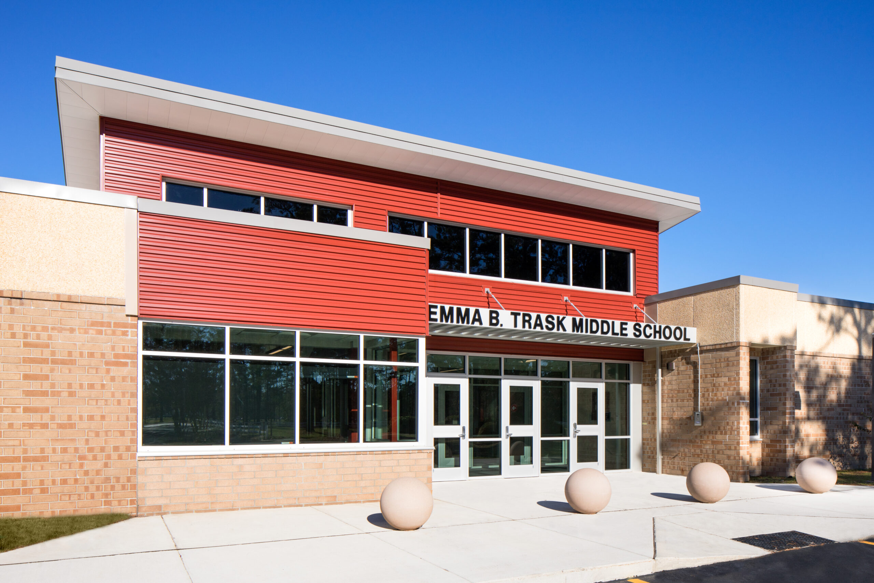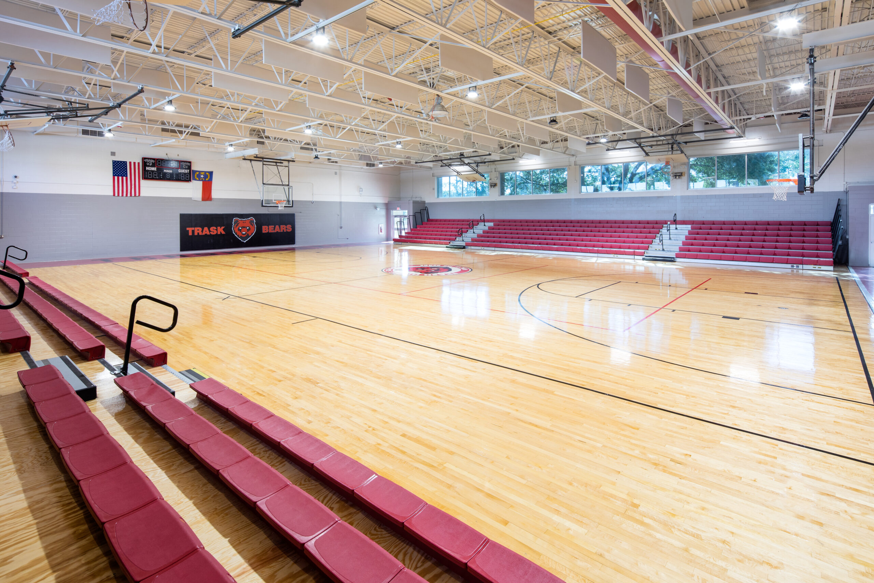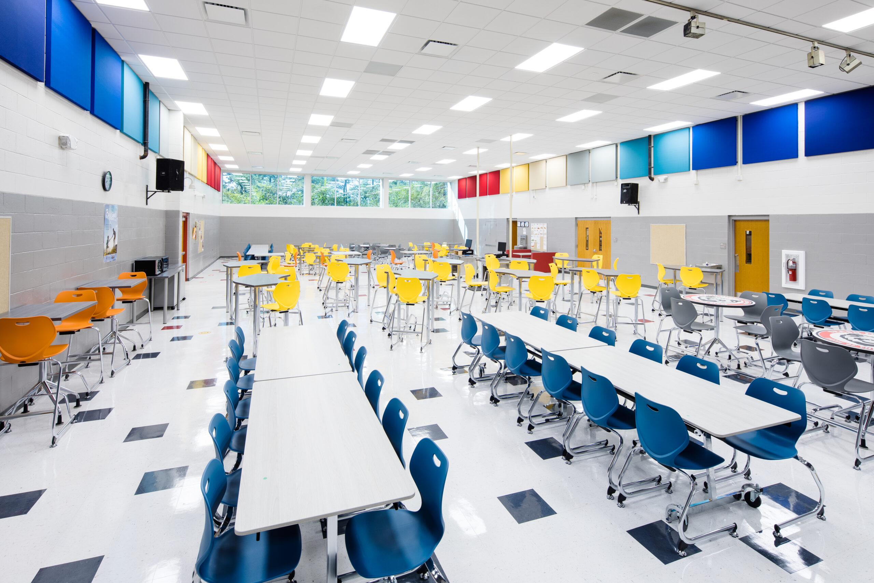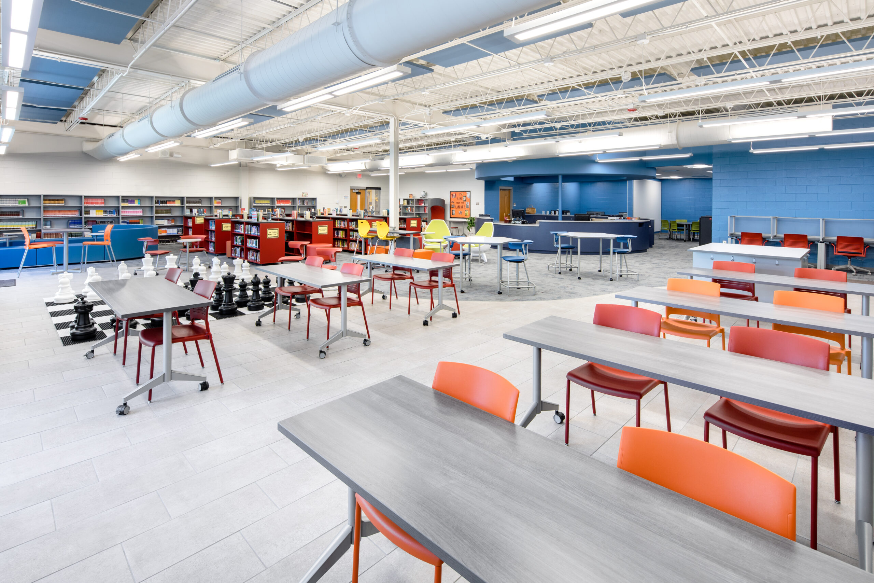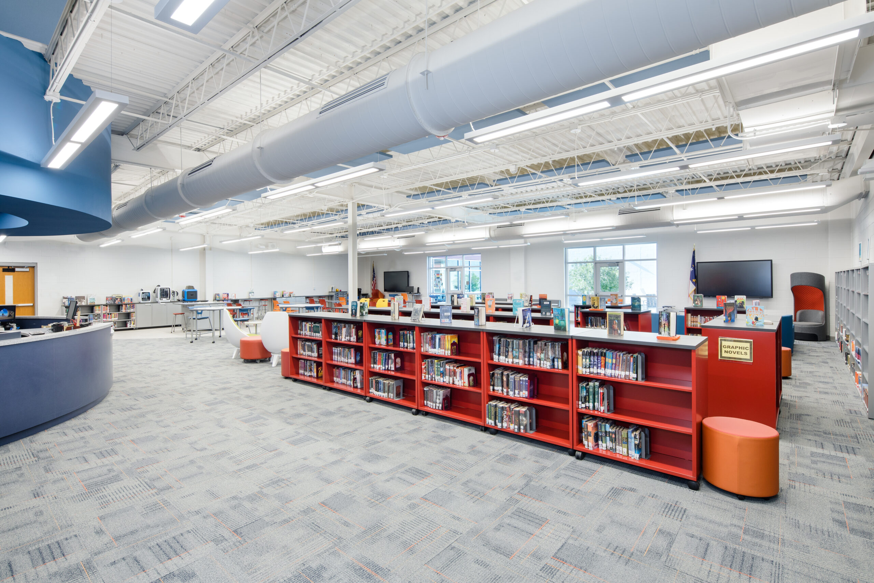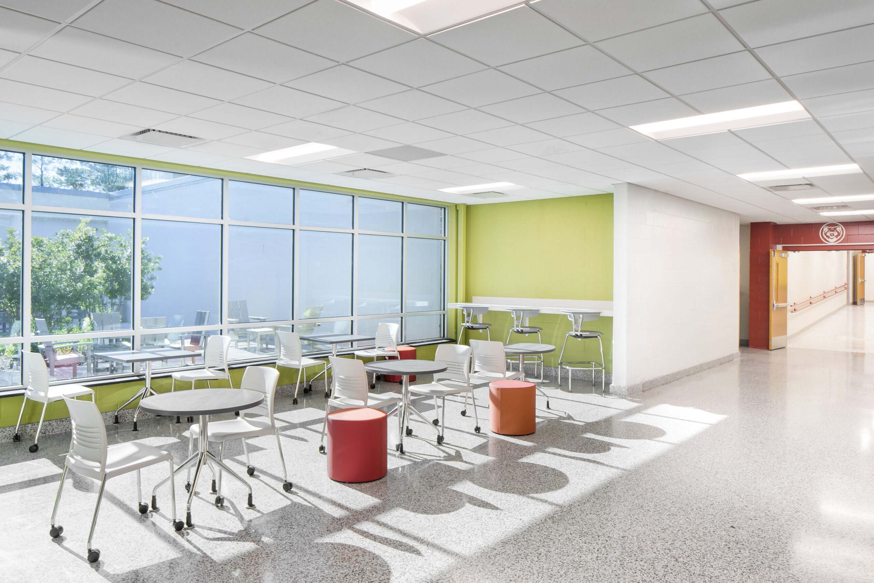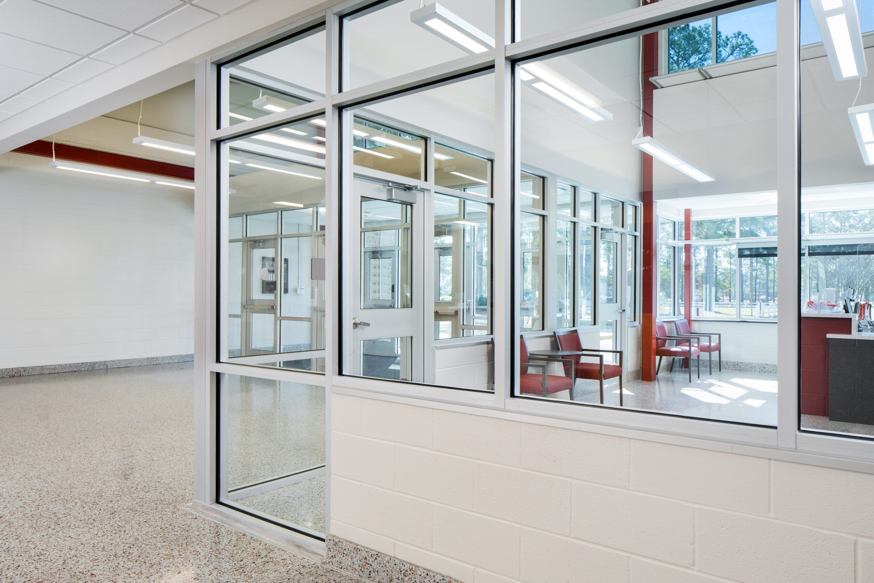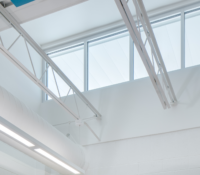Trask Middle School
The Trask Middle School renovation project consisted of updates to administration areas with a new entry vestibule, media center, classrooms, bathroom, and locker rooms. Additionally, Barnhill made improvements to the existing gymnasium, courtyard area, and cafeteria. Building interiors consisted of CMU, drywall, acoustical ceilings, VCT flooring, and porcelain tile and bleacher replacement. Renovations were constructed with load-bearing CMU exterior light gauge metal framing, metal panel exterior, and curtain wall assemblies. The interior now includes acoustical ceilings, indoor/outdoor pavers, carpet, and new casework. A new clerestory was added above the classrooms, and new roofing for the entire school consists of a low slope PVC roof overlay with roof drains and scuppers. This project included grading, storm drainage, utilities, site improvements, paving, landscaping, fencing, and selective interior demolition and abatement. Drawing from its extensive history of active campus experience, Barnhill was able to coordinate the demolition of a section of the roof during normal occupancy, build a new clerestory and dry it in without interrupting the school schedule.

