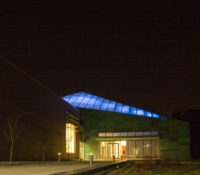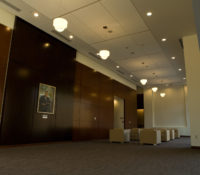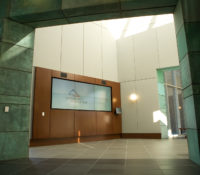Research Triangle Foundation Headquarters
The Research Triangle Foundation Headquarters building is divided into two elements – the North Side and the South Side. The North Side of the entry includes the administrative wing which includes the main reception area, private conference room, offices, staff lounge and support space. The South Side of the entry includes a community meeting center for Research Triangle Park. The facility includes more than 2,100 SF of meeting space that can be divided to meet the needs of the Foundation. The meeting space includes a catering kitchen and can host a wide variety of events including seminars, banquets and receptions for over 150 guests. The main meeting room includes a multimedia package that allows for three main projection screens with rear projectors as well as niches for plasma monitors – all fed by fiber optic lines for superior audiovisual quality.
The lobby is the focal point of the facility with a triangular-shaped pre-patinated copper panel wrapped prism with a lighted, sloped skylight atop. The Research Triangle Foundation was awarded LEED Silver® certification from the US Green Building Council. Sustainable features include the use of recycled copper panels and regionally produced brick, a high-reflective white TPO roofing membrane, energy efficient windows, low flow water fixtures, water efficient landscaping with native plants and day-lighting which penetrates 75% of the building.



