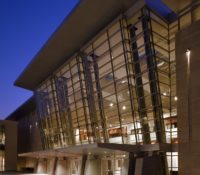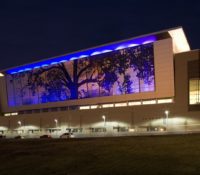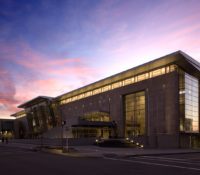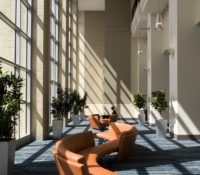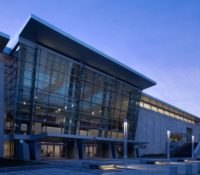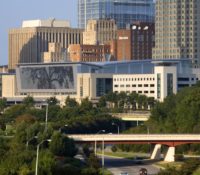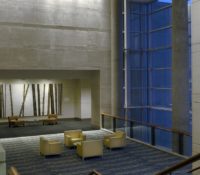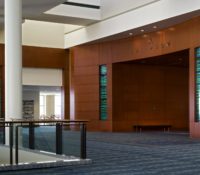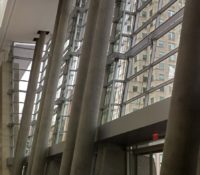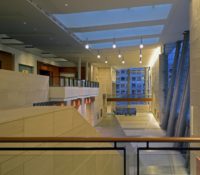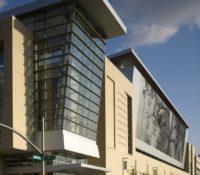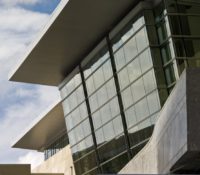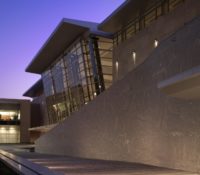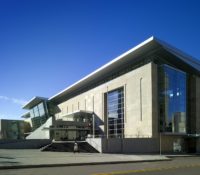Raleigh Convention Center
The Raleigh Convention Center spans more than 500,000 SF and is arranged on three levels, with the Exhibit Hall on the lowest level. Above the Exhibit Hall, at street level, are 16 meeting rooms. The third level is home to the 32,000-SF Grand Ballroom, which can accommodate 2,400 guests. The Convention Center occupies a full city block at street level and spans 100 feet in height. Below street level the Exhibit Hall, loading docks and support services expand below two adjacent streets.
The Raleigh Convention Center was awarded LEED Silver certification by the US Green Building Council. Sustainable features of the building include low-flow toilets and urinals, a rainwater harvesting system to collect rainwater from the roof to reuse in a drip irrigation system, and an extensive lighting system connected to the building automation system that will turn lights on and off as people enter or vacate rooms. Streetlights include LED lamps to conserve energy and a recycling program ensures that glass, metal, paper, cardboard and plastic are all recycled. Low-emitting paint and carpet products ensure the excellence of indoor air quality. Additionally, a highly reflective, single-ply rubber rood was installed to offset the heat gain from the roof area, reducing the cooling demand from the air conditioning systems. During construction, more than 9,512 tons of debris was collected and recycled back into the manufacturing stream.

