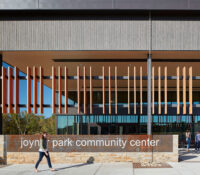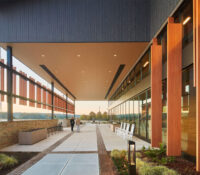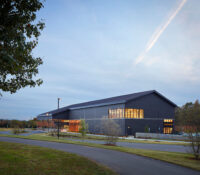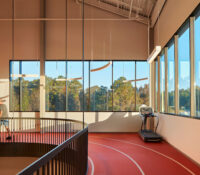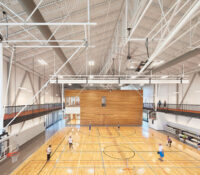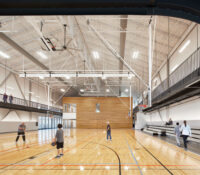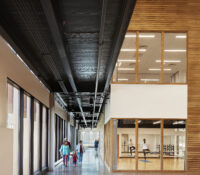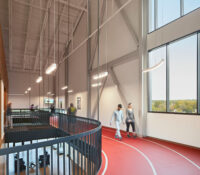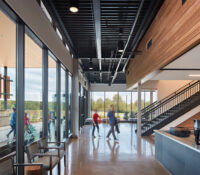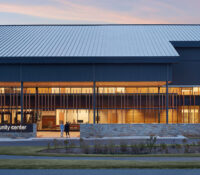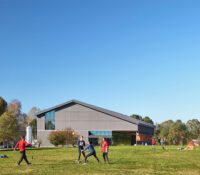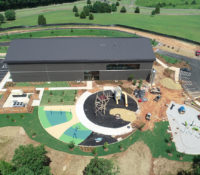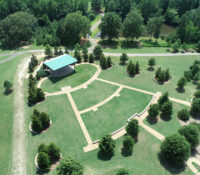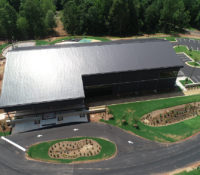Joyner Park Community Center
Offering indoor recreation and gathering spaces, this new 32,000-square-foot facility includes a gymnasium, indoor track, lobby and reception space, a large multipurpose room, a dance studio, teaching kitchen, locker rooms, and new office space for the Parks and Recreation Department. To align with the park’s rural context and historic buildings, the design features modern interpretation of a rustic aesthetic with a stone base, wood-style cement cladding, glass storefront, and a metal roof. A “front porch” links the facility with the park’s greenway system and overlooks the meadow, reinforcing indoor/outdoor connectivity. A new, natural play area and public plazas offer engaging outdoor space for children and adults alike.
Inside, an open lobby, exposed structure, and warm wood tones greet visitors. Leveraging box elements as design inspiration, way-finding is simplified with ready access to the full-size basketball court, volleyball, and pickleball courts on the first floor. The second floor houses the elevated track, offices, and other fitness spaces, while the multipurpose room and teaching kitchen provide a new indoor reception space for weddings and other events held in the park’s amphitheater.

