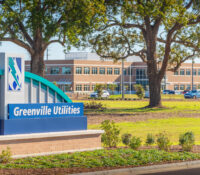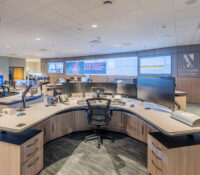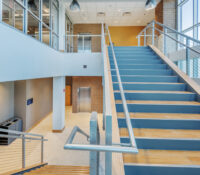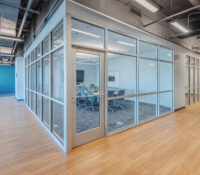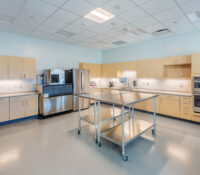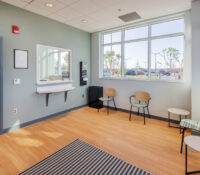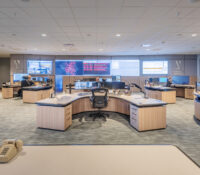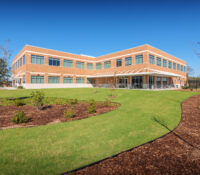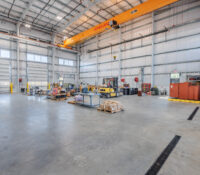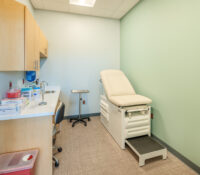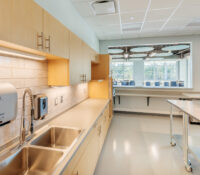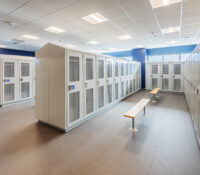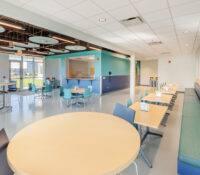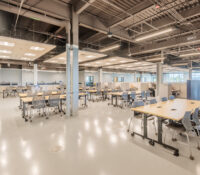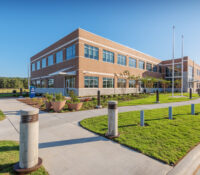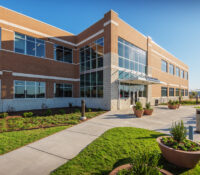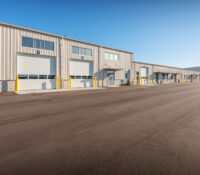Greenville Utilities Commission Operations Center
The Greenville Utilities Commission (GUC) Campus includes an Operations Center that facilitates the day-to-day emergency activities of the company’s electric, gas, water, sewer and internal services including offices for engineering and administrative functions; Facilities Support Services and Warehouse space. The campus is comprised of three buildings spanning 157,000 square feet along with two large storage facilities and is defined by an open office concept with considerable natural light. Building 4 along with Building 2, which contains the 24/7 Station 1 system monitoring for water, gas and electric utilities, was turned over seven weeks early to allow the owner to move furniture in while the building was being completed. The facility was fully operational in September 2020.
Notable features of the Operations Center include roof and exterior walls hardened to resist tornadic forces and characterized by heavy-duty steel construction and multiple security access levels. Because the Operations Center is the primary coordination and control point for GUC in crisis situations, additional features were included to accommodate employees required to spend extended periods of time at work, including a fully functioning kitchen, locker rooms and fitness areas. The fully integrated command center, located in Building 2, includes raised access flooring with seven control stations and a floor-to-ceiling video wall to allow for real-time monitoring of resources and maintaining safe operating conditions to respond to emergencies.
Systems support areas feature seven high through-bays to accommodate oversized service equipment and are outfitted with 4-ton and 10-ton remote-controlled overhead cranes. The entire campus includes a state-of-the-art security system with analytic camera surveillance.

