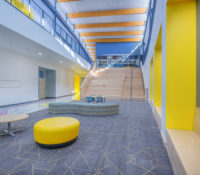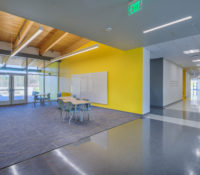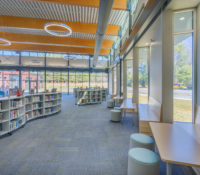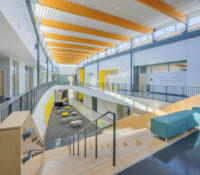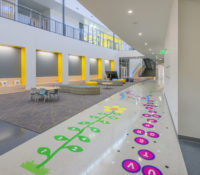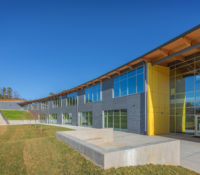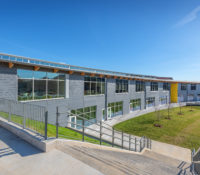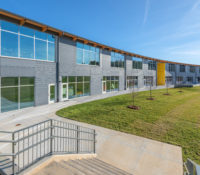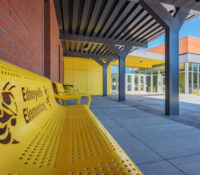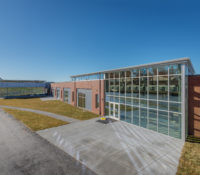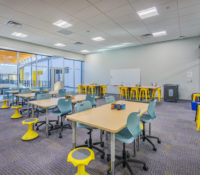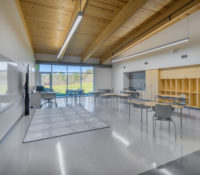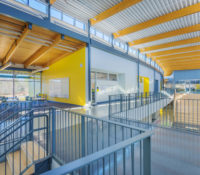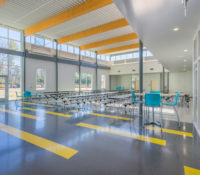Edneyville Elementary School
The Edneyville Elementary School project will replace the existing facility and is designed of a singular arched-shaped building. The new school measures approximately 87,000-square feet with a core capacity for 700 students. The two-story school will house kindergarten and first-grade on the lower level and second and third grades on the upper floor. Fourth and fifth-grade classrooms will be located in the northern portion of the building. All classrooms will be located on the western side of the facility. Administrative offices, media center, cafeteria and a multi-purpose gymnasium will be located on the eastern side of the school. The new school will feature open hallways and large windows for enhanced natural lighting.

