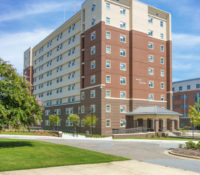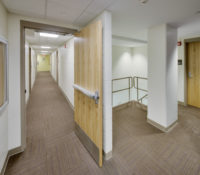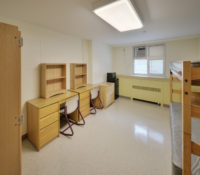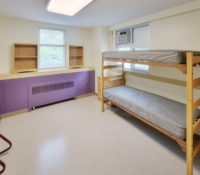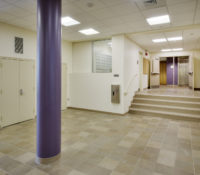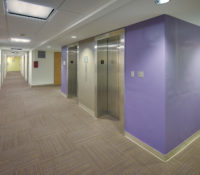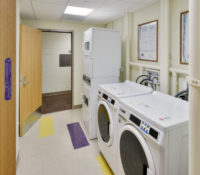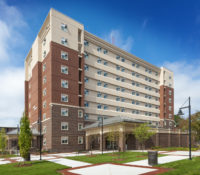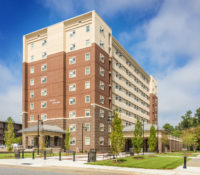ECU Tyler Residence Hall
The Tyler Residence Hall project includes the renovation of the 91,095-SF existing hall. The scope of work included selective demolition of the exterior enclosure, demolition of interior finishes, brick veneer at the corners of the building, drainable EIFS systems, new interior finishes, ADA compliance updates to the entry and bedroom doors, renovation to the existing interior bathroom core space, new sprinkler systems, HVAC system modifications, electrical system modifications and associated sitework.

