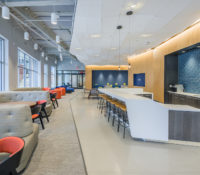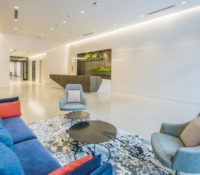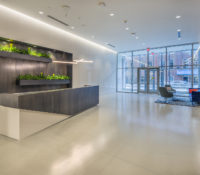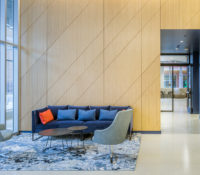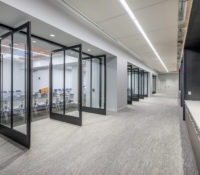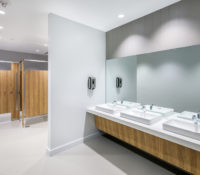Duke Clinical Research Institute FitUp at Durham.ID
Phase I of the Durham.ID project consists of two, 175,000 SF buildings of cutting-edge office space. Duke Clinical Research Institute occupies seven stories of the “North” Building at Durham.ID. Training and Conference spaces are located on the first level along with amenities including gaming, coffee and beverage bar, catering and prefunction areas. Levels 2 – 7 include open flexible workspaces, demountable glass wall partition offices and conference rooms, and pantry, wellness and huddle rooms on each level. Custom cloud ceiling systems, LED strip lighting, and versatile flooring finishes combine for a new state of the art area office environment for Duke Clinical Research Institute employees.





