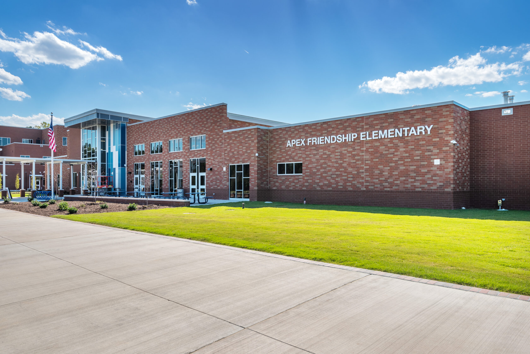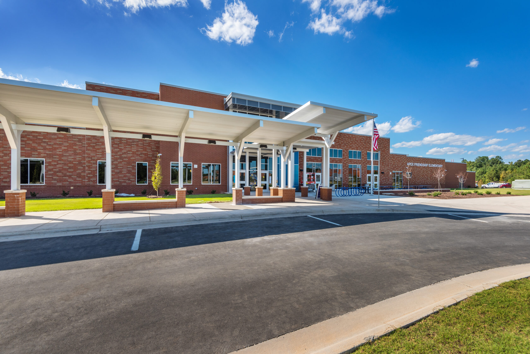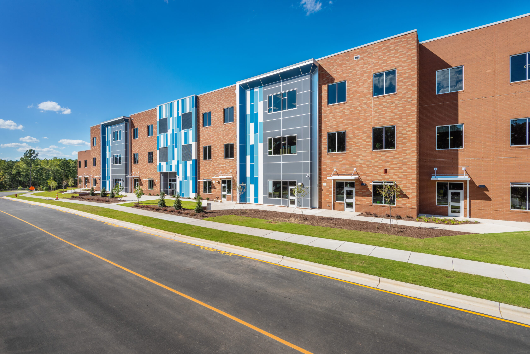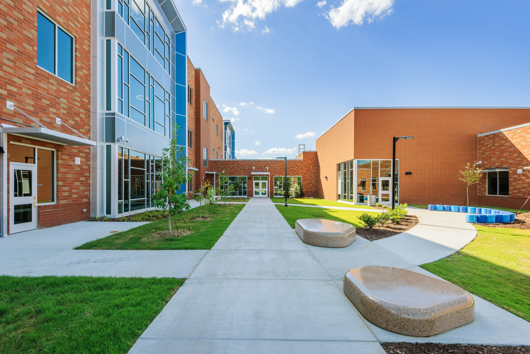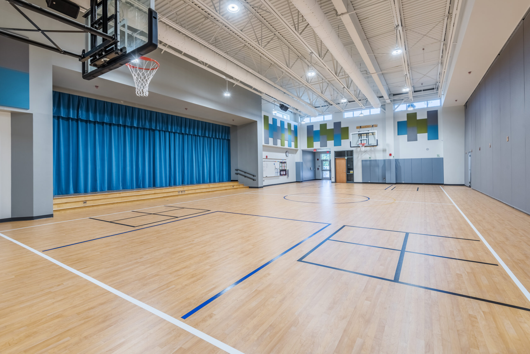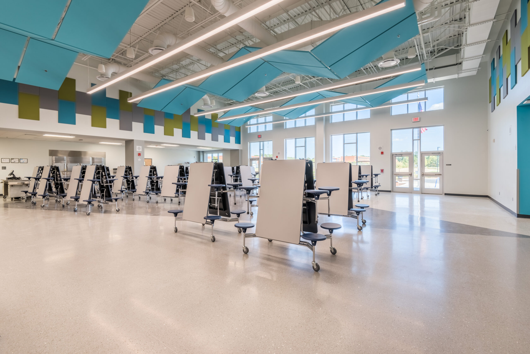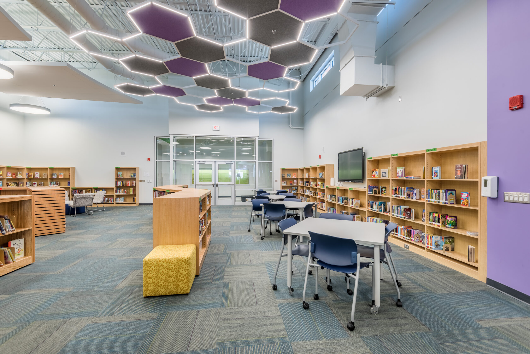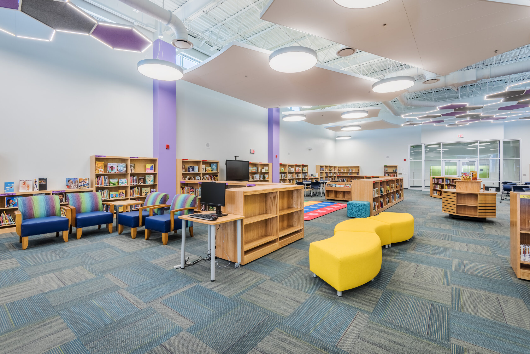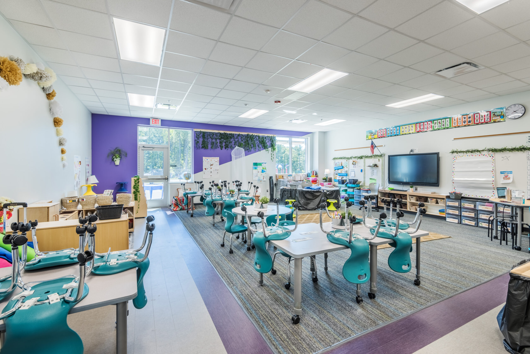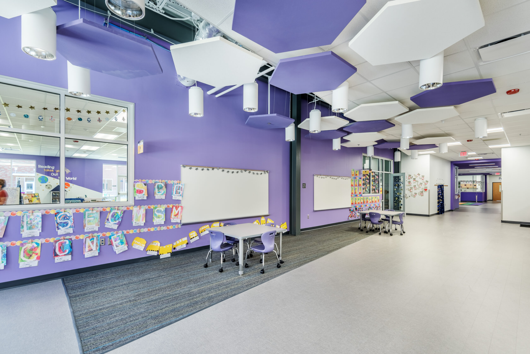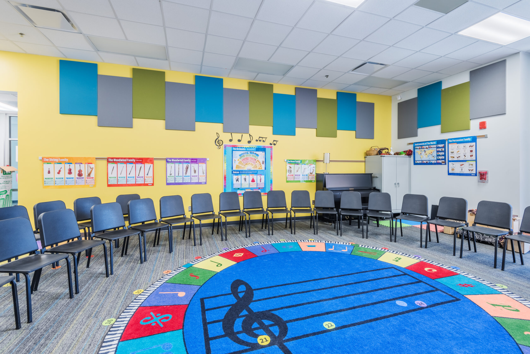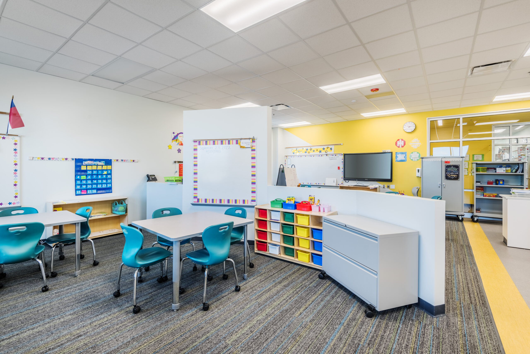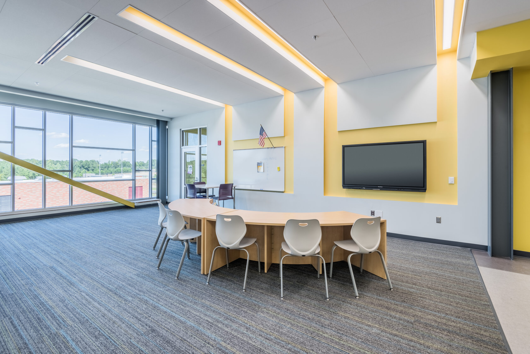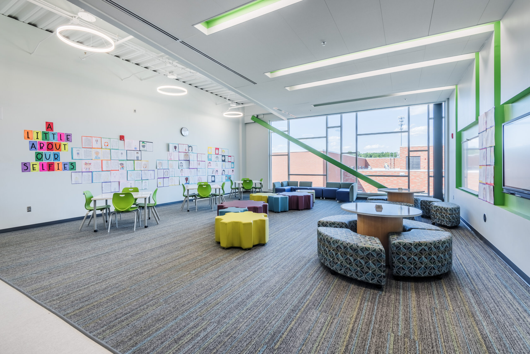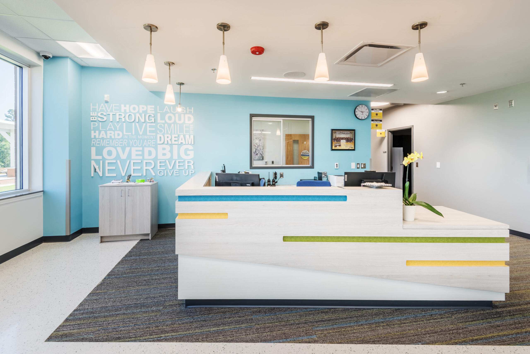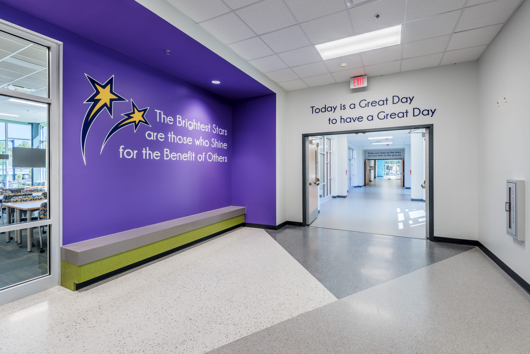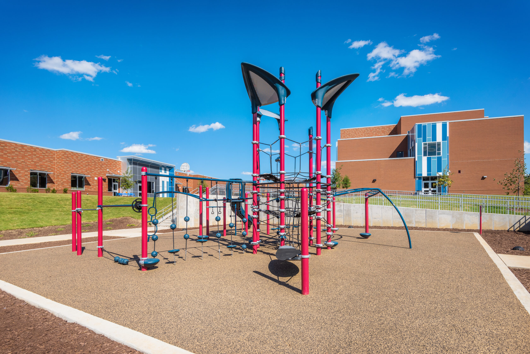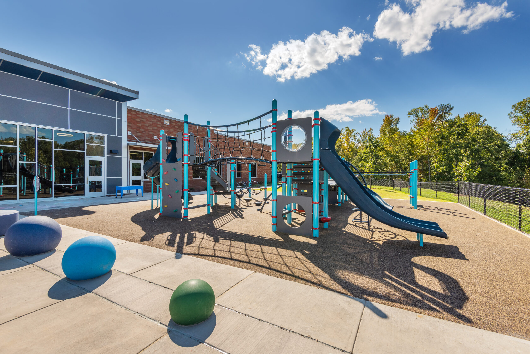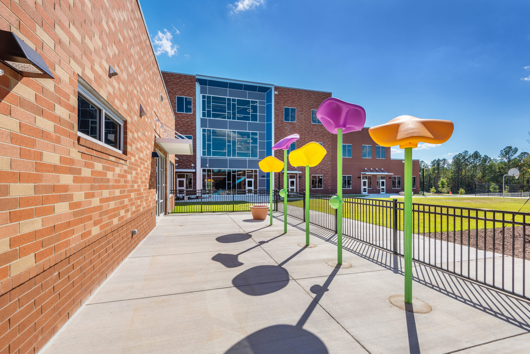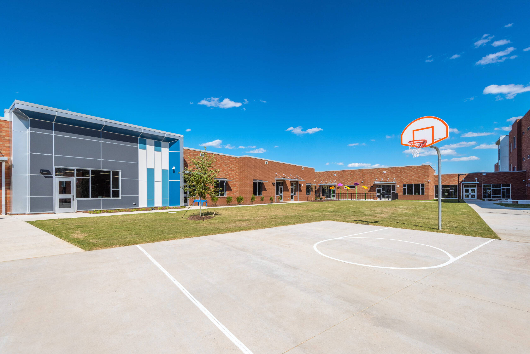Apex Friendship Elementary School
This project included the new construction of Apex Friendship Elementary School on an existing campus of approximately 82 acres. The school is adjacent to Apex Friendship Middle School and Apex Friendship High School off Humie Olive Road. The new building is a 129,790-square-foot, three-level elementary school equipped with a media center, gymnasium and auditorium, spacious lunchroom, music room, flex learning spaces, multiple playgrounds, and outdoor gathering areas for students. The design concept focuses on flexibility and features two distinct buildings: a single-story building containing the core functions and a Pre-K/ Kindergarten wing. The core is divided into four quadrants organized around a clerestory lit commons. This serves as a lobby for the administration, cafeteria, and multi-purpose Room. First through fifth-grade classrooms are housed in a separate three-story building. Specialized classrooms and learning commons are equally distributed throughout both buildings. The school serves a population of 800 students.
On-site and off-site construction consisted of grading, storm drainage, utilities, site improvements, paving, landscaping, retaining walls, and fencing.

