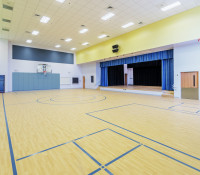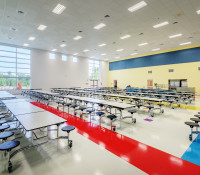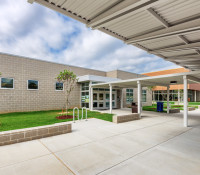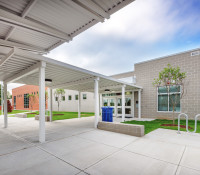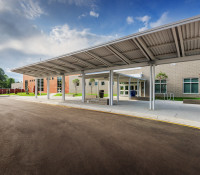Abbotts Creek Elementary School
This project included the construction of Abbotts Creek Elementary School, part of the Wake County Public School System. The school measures 104,000 SF and is adjacent to the Abbotts Creek Community Center. The school includes a three-story classroom wing, traditional classrooms, a multi-purpose room, a gymnasium, a cafeteria, and an administrative suite. The site required extensive cut/fill work, utility extensions, a road extension, and new parking lots. The building is primarily load bearing masonry structure, built on spread footings, with bar joist roof structure. Interior walls include CMU as well as gypsum board partitions. Standard school floor finishes include carpet, VCT, and ceramic tile, along with athletic and wood flooring.




