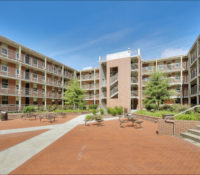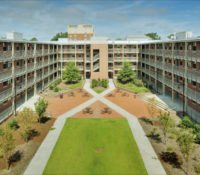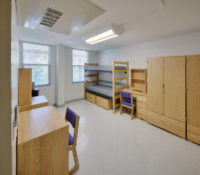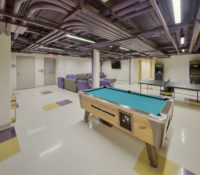ECU Scott Residence Hall
The Scott Residence Hall project included the construction of a 4-sotry, 49,722-SF addition and extensive renovation to the existing hall. The scope of work included a new foundation system including auger cast piles, demolition of the exterior enclosure, demolition of interior structure, new precast with brick veneer exterior panels, new interior finishes, sprinkler system, HVAC system, electrical system, new landscaping, hardscape and associated sitework.







